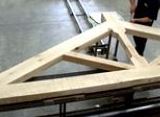Roof Truss Design
 A Roof Truss Design is a triangular structure which supports and stabilises the roof helping to distribute the weight of the roof away from the exterior walls of the building. When used in residential projects they are usually made of wood and for commercial buildings they are generally made of steel.
A Roof Truss Design is a triangular structure which supports and stabilises the roof helping to distribute the weight of the roof away from the exterior walls of the building. When used in residential projects they are usually made of wood and for commercial buildings they are generally made of steel.
The reasons for this are related to size of property, strength of the different materials, visual aesthetics, how long they last and several other factors. Wooden roof trusses are normally preferred for domestic properties because they look natural, steel is often used commercial buildings as they are easy to remain, they last a long time and do not rot or rust and are very good value for money.
Roof Trusses are also known as a pitched truss or a common truss.
Roof Trusses are generally triangular in shape because of the shapes natural ability to disperse strain through its complete structure, making it extremely stable and rigid.
Roof Trusses come in many different designs, the design will depend on a few factor such as;
The stress of the building roof will have to sustain
- The home owner’s aesthetics preference
- The size of the open space the roof truss will be positioned in
- Weather conditions the truss may encounter
When deciding on a roof truss design they should never be based on looks alone. An architect or engineer will be able to help you make the right choice of Roof Truss dependent on the building under construction. Every building has a different structure and may require a different kind of roof support.
There are many different kinds of Roof Trusses, these include ‘scissors’, ‘Polynesian’, ‘Clerestory’, ‘vaulted parallel cord’ etc.. which all denote different shapes and methods of supporting the roof. These are of varying intricacy and shape but all exist for the same function; keeping the roof up.
